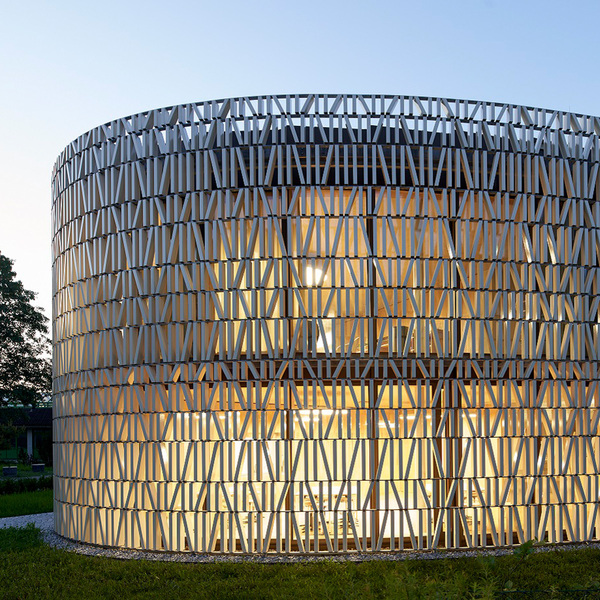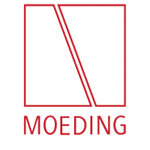
Public library
MOEDING Glazes | Moeding Keramikfassaden GmbH | Glazing G6815891
Architecture: Dietrich | Untertrifaller Architekten ZT GmbH und Christian Schmölz Architekt
Photographer: Stefan Müller-Naumann
The new library building in Dornbirn was designed as a free-form pavilion made up of four connected parabolas in reinforced concrete with a double-shell facade. The ceramic baguettes used for this create a play of light inside the building and give the clear structure of the building that special detail from the outside: an abstract book facade.


